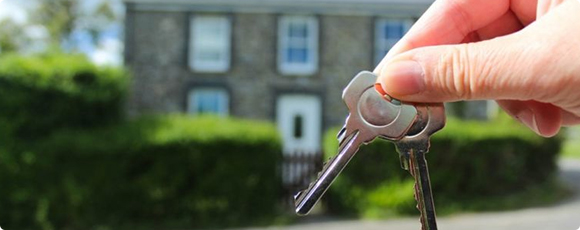Introducing to the market...

OWENMORE PADDOCK
Ballinacarrow, Co.Sligo.
Launching 29 Modern, A1 Rated, Spacious,
Well Designed homes.


Browse our
Residential Properties


Discover our listings of
Farms & Lands for Sale

Introducing to the market...

OWENMORE PADDOCK
Ballinacarrow, Co.Sligo.
Launching 29 Modern, A1 Rated, Spacious,
Well Designed homes.


Browse our
Residential
Properties


Discover our listings of
Farms & lands for Sale

Introducing to the market...

OWENMORE PADDOCK
Ballinacarrow, Co.Sligo.
Launching 29 Modern, A1 Rated, Spacious, Well Designed homes.


Browse our
Residential Properties


Discover our listings of
Farms & Lands for Sale

Recently Listed Featured Property:
E & M Scanlon Auctioneers & Estate Agents
IPAV Instutite of Profesional Auctioneers & Valuers
Due to the high volume of residential, agricultural and commercial sales within 2020 to date, we require all types of properties in all locations. Did you know? 9 out of 10 properties sold through our office in this period has either met the asking price or substantionally exceeded it.
If you are considering selling your property, large or small, town based or rural, please contact our office for very competitive selling and advertising rates. We are currently in a sellers market and an opportune time if you are considering selling your property.
We would only love to hear from you. Feel free to contact us on 071 9189224, via email at info@emscanlon.ie or through our website. Thank you.



Thinking Of Selling Your Property?


5 Tips On Selling Your Property
